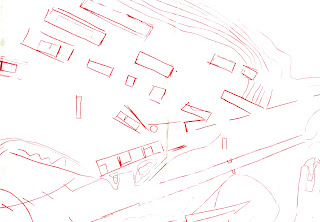If only...
voiding the solid
Saturday, May 5, 2012
Saturday, April 28, 2012
(Extra)ordinary Drawings....also known as How to Use a Triangle
As a way to get into the mindset of final drawings we were asked to prepare a narrative of a particular area of our project in the style of Miralles and Pinos.
This one is an attempt at exploring what the exit out of the chapel and into the galleries may be.
For our pin up word of the day was...percision. Having a certain rigor and relying on geometroes to generate drawings were key aspects of expressing a project for Miralles. The other important topic...narration. Miralles constructs an experience with in the space of the paper. Plans are delaminated to become parts of a narrative.
,
What it Is Not Quite...
This project from the start wanted to be about the qualities that exist in catacombs while, at the same time, not being catacombs. Being able to have layers and tight, linear spaces yet introducing other conditions to create spaces that one would not mind experiencing.
In the process to find what these modern day catacombs are, I was able to find what they were not...
Perhaps they are not so short as to not be reminiscent of catacombs and yet not so long as to be unbearable. They do not end in nothing. The beginning is not so simple as to just be a hole yet is simply understood. The galleries are not so varying that they become three disconnected lines but do vary in some way.
The galleries are not flat...instead there should be a sectional richness that exists. There is layering and shifting, ambiguity. The galleries are cavernous and hallow, there is carving, sense of light, sound, and levels similar to what exists in the book. It is about taking the catacomb feelings of dark, death, compression and cold and adding light and organization to create a different experience, a modern catacomb.
The roof-scape is not punches in the land but becomes this garden or field of lines, of sculpture which has a dialogue with the chapel.
The questions remain:
What is the beginning?
How does it end?
What are the moments in-between?
What it Is Not Quite...
This project from the start wanted to be about the qualities that exist in catacombs while, at the same time, not being catacombs. Being able to have layers and tight, linear spaces yet introducing other conditions to create spaces that one would not mind experiencing.
In the process to find what these modern day catacombs are, I was able to find what they were not...
Perhaps they are not so short as to not be reminiscent of catacombs and yet not so long as to be unbearable. They do not end in nothing. The beginning is not so simple as to just be a hole yet is simply understood. The galleries are not so varying that they become three disconnected lines but do vary in some way.
The galleries are not flat...instead there should be a sectional richness that exists. There is layering and shifting, ambiguity. The galleries are cavernous and hallow, there is carving, sense of light, sound, and levels similar to what exists in the book. It is about taking the catacomb feelings of dark, death, compression and cold and adding light and organization to create a different experience, a modern catacomb.
The roof-scape is not punches in the land but becomes this garden or field of lines, of sculpture which has a dialogue with the chapel.
The questions remain:
What is the beginning?
How does it end?
What are the moments in-between?
More Schemes for a Non-Midcrit...
After the first Mid-crit we were told that we would have a part two mid-crit tues and to make changes that were discussed in the midcrit. We were to have two guests crits. On the day of class it was reveled that only 6 people would pin up...oh and there were to be no guest crits. The names of who would pin up were picked out of a bucket. Then in a change of play the names that were picked to be pinned up were swapped with the names in the bucket...instead of pinning up they would crit the people who were left. I happened to one of the names left in the bucket (so originally suppose to not present). Besides the fact that it was a bit of a dirty trick I must admit that the whole set up was entertaining.
For the non-crit I came up with new schemes to figure out orientation of the roof scape and the qualities of the galleries. Differences in how the galleries ended were also explored.
At this point the schemes aren't as rich as what the book does as far as layering, how the field appears (roof scape) and the sectional richness. The question "How does it end" still remains unanswered as well. Elements from the each scheme need to be combined (having moments of relief carved out of the walls of the galleries and perhaps ending in a cul-de-sac-like space).
Scheme 1: reliefs
Scheme 2: straight galleries with some reliefs ending with edge of the cliff
Scheme 3: cul-de-sac and connections
Attempt at combining elements of each
Subscribe to:
Comments (Atom)
























