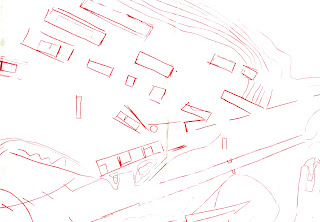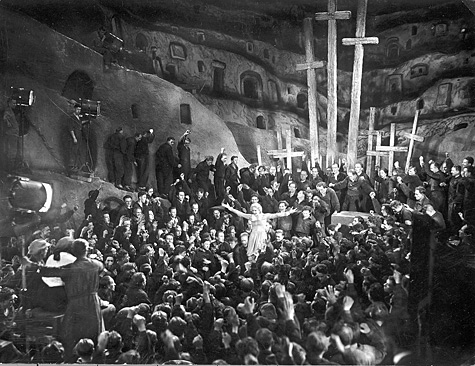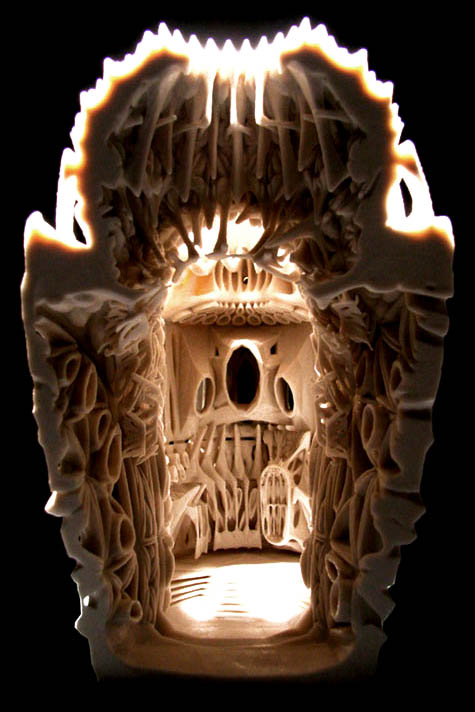If only...
Saturday, May 5, 2012
Saturday, April 28, 2012
(Extra)ordinary Drawings....also known as How to Use a Triangle
As a way to get into the mindset of final drawings we were asked to prepare a narrative of a particular area of our project in the style of Miralles and Pinos.
This one is an attempt at exploring what the exit out of the chapel and into the galleries may be.
For our pin up word of the day was...percision. Having a certain rigor and relying on geometroes to generate drawings were key aspects of expressing a project for Miralles. The other important topic...narration. Miralles constructs an experience with in the space of the paper. Plans are delaminated to become parts of a narrative.
,
What it Is Not Quite...
This project from the start wanted to be about the qualities that exist in catacombs while, at the same time, not being catacombs. Being able to have layers and tight, linear spaces yet introducing other conditions to create spaces that one would not mind experiencing.
In the process to find what these modern day catacombs are, I was able to find what they were not...
Perhaps they are not so short as to not be reminiscent of catacombs and yet not so long as to be unbearable. They do not end in nothing. The beginning is not so simple as to just be a hole yet is simply understood. The galleries are not so varying that they become three disconnected lines but do vary in some way.
The galleries are not flat...instead there should be a sectional richness that exists. There is layering and shifting, ambiguity. The galleries are cavernous and hallow, there is carving, sense of light, sound, and levels similar to what exists in the book. It is about taking the catacomb feelings of dark, death, compression and cold and adding light and organization to create a different experience, a modern catacomb.
The roof-scape is not punches in the land but becomes this garden or field of lines, of sculpture which has a dialogue with the chapel.
The questions remain:
What is the beginning?
How does it end?
What are the moments in-between?
What it Is Not Quite...
This project from the start wanted to be about the qualities that exist in catacombs while, at the same time, not being catacombs. Being able to have layers and tight, linear spaces yet introducing other conditions to create spaces that one would not mind experiencing.
In the process to find what these modern day catacombs are, I was able to find what they were not...
Perhaps they are not so short as to not be reminiscent of catacombs and yet not so long as to be unbearable. They do not end in nothing. The beginning is not so simple as to just be a hole yet is simply understood. The galleries are not so varying that they become three disconnected lines but do vary in some way.
The galleries are not flat...instead there should be a sectional richness that exists. There is layering and shifting, ambiguity. The galleries are cavernous and hallow, there is carving, sense of light, sound, and levels similar to what exists in the book. It is about taking the catacomb feelings of dark, death, compression and cold and adding light and organization to create a different experience, a modern catacomb.
The roof-scape is not punches in the land but becomes this garden or field of lines, of sculpture which has a dialogue with the chapel.
The questions remain:
What is the beginning?
How does it end?
What are the moments in-between?
More Schemes for a Non-Midcrit...
After the first Mid-crit we were told that we would have a part two mid-crit tues and to make changes that were discussed in the midcrit. We were to have two guests crits. On the day of class it was reveled that only 6 people would pin up...oh and there were to be no guest crits. The names of who would pin up were picked out of a bucket. Then in a change of play the names that were picked to be pinned up were swapped with the names in the bucket...instead of pinning up they would crit the people who were left. I happened to one of the names left in the bucket (so originally suppose to not present). Besides the fact that it was a bit of a dirty trick I must admit that the whole set up was entertaining.
For the non-crit I came up with new schemes to figure out orientation of the roof scape and the qualities of the galleries. Differences in how the galleries ended were also explored.
At this point the schemes aren't as rich as what the book does as far as layering, how the field appears (roof scape) and the sectional richness. The question "How does it end" still remains unanswered as well. Elements from the each scheme need to be combined (having moments of relief carved out of the walls of the galleries and perhaps ending in a cul-de-sac-like space).
Scheme 1: reliefs
Scheme 2: straight galleries with some reliefs ending with edge of the cliff
Scheme 3: cul-de-sac and connections
Attempt at combining elements of each
Sunday, March 25, 2012
Midcrit No. 1
Initially, my thinking was that the cemetery was a place for the dead in the sense that one can never be dead because if that were true then well you would be dead. You can't physically enter where the dead rest (the coffin...well its frowned upon in any case). And so to me there is always that threshold that exists making in this way the cemetery a place for the dead. The walls in Igualada, which became the point of focus for the drawdels, was of particular interest because this separation between living and dead is apparent. How then can there be a place where that threshold is pushed to a limit...can that relationship between living and dead be broken down? The idea of catacombs came up. However, since the addition spaces will be used by living they shouldn't be entirely what catacombs are dark compressed cold...relatively unpleasant to be in. What if these conditions of the catacomb existed but was relieved by moments....moments of light and views up...relieved by nature. The idea of catacombs seemed to be manifested earlier on in the form that was created in the book project with this porous field of holes that lead down into a 7 cavernous strips.
For the midcrit I decided to present the second scheme where there are these fingers (galleries may be a better word since the project has referenced catacombs) can be entered through the existing chapel wall (the original placement was over by the culdesac before visiting the site) and terminate at a contemplative space that is below the grade of the top of the chapel. The galleries are underground in both scheme 1 and 2 and tunnel into the slope the chapel is situated in.
To me this midcrit was particularly frustrating because many of the comments being made I had thought about/questioned or have not been able to explore yet. This is not to say that the crit was particularly good or bad...it was just that I felt nothing was completely out of left field. I suppose it is better to know that the thinking is headed in the right direction than to not be. From what I can remember the comments focused on the narrative of the catacomb...where the light wells are placed is important, how is the space experienced, perhaps there are these moments where there is relief/what are the qualities of the places a relief, maybe there are moments carved into earth that break off of the figures and create places where people can gather/rest, it is important to study light. The manipulation of the landscape/roof scape was also mentioned...the language of the field developed in the book project maybe then translates into how the ground is treated.
I think it was a matter of just not communicating what I wanted to and maybe presenting the first sketched scheme would have addressed a lot of the comments better. In the first scheme I had the galleries I do not terminate in one large contemplative space. Instead they extend into the landscape with the places of rest cross griding the galleries.
Yes the sections and the project as it stands right now do not reflect the richness of what is achieved in the book project. There needs to be more depth and the roof scape, I think, needs to reflect more of that field that is created in the book project. Perhaps there is more layering/these galleries are not limited to just one level. If this is the case how many levels are there?
either this happens or maybe larger contemplative space becomes smaller
Also, at this point, the skylights are arbitrarily connected to the gallery below....I would want to bring in this sort of skylight language that is already existing within the chapel but how does it become part of the story below... this narrative of experiences...the problem is I haven't figured out what that story it. Why is there light here and not there? What does that provoke?
Then there is a question of how to make this idea of catacombs have a dialogue with Pinios and Miralles and the site...whether that dialogue is peaceful or argumentative I feel that at this point what is placed on the site now isn't speaking to enough of what already exists...maybe it doesn't need to though or maybe it is and I think it doesn't.
so where to go from here...
 |
| Scheme 1 |
 |
| Scheme 2 |
 |
| Site plan scheme 1 above ground |
 |
| Site plan 2 below ground |
 |
| site section |
 |
| section through catacomb |
Saturday, March 24, 2012
More Cemeteries...
While in Spain we were also able to visit the Montjuci cemetery. What was striking about this cemetery was how it felt much it reminded, at times, of being in a state park. I enjoyed that there was such a mix of burial places all within the hill side. I think my favorite part was being in the Espais de Memoria. It wasn't form that made the space special but the elements that created the form... the hills enclosing the space and the sky opening it back up. There's a sense of safety...as if being in a fort. It felt comfortable with the warm sun, different places to sit or lie down, and being able to just listen to nothing.
 |
| Wall with burial niches |
 |
| Contemplative Space |
Site Visit: Igualada
I had fortunate opportunity of going on an adventure to Barcelona and the Igualada cemetery. What a great adventure it was...seeing Mies' Pavilion (after one failed attempt), nicknames (Pink Ninja/Pinky, Brown Haired Girl, Miss Ju Ju, Big Brain Boy/Steviboy, Student no 1, Student no 2, Short Blond Hair, Kitty/Ginny Kitty Meow Meow/Great Gradma Ginny or just GGG/Sweet Tooth/Kit Kat, Clem Chowder), getting lost and then "rescued", lots and lots of delicious food (mmm fuet), cheese touches, leaving behind a couple members (this studio is after all survivor),and a little bit of soccer and beer too.
Then there is the site. Pictures of Igualada do not do it justice. This project cannot be photographed, not really. It has to be experienced, seeing the actual scale of the site (which felt much smaller than I thought it would) and discovering hidden gems like the top of the chapel and the rosemary growing. What was most surprising for me was the feelings that were evoked. I was not expecting to feel as relaxed as I did. There was something very tranquil in hearing the wind rustle the grass or, at certain moments, feeling the sun pour into the chapel.
Miralles and Pinos achieve this sense of being in nature when walking through the site.
Seeing the site makes the task at hand, I think, easier and at the same time impossible. I find that I am questioning initial thoughts of where on the site to do the project and if any intervention would even make sense. There is no way to get an understanding of what is going on in the site with just one visit...I think the studio needs to just relocate to Barcelona for the semester.
I had fortunate opportunity of going on an adventure to Barcelona and the Igualada cemetery. What a great adventure it was...seeing Mies' Pavilion (after one failed attempt), nicknames (Pink Ninja/Pinky, Brown Haired Girl, Miss Ju Ju, Big Brain Boy/Steviboy, Student no 1, Student no 2, Short Blond Hair, Kitty/Ginny Kitty Meow Meow/Great Gradma Ginny or just GGG/Sweet Tooth/Kit Kat, Clem Chowder), getting lost and then "rescued", lots and lots of delicious food (mmm fuet), cheese touches, leaving behind a couple members (this studio is after all survivor),and a little bit of soccer and beer too.
Then there is the site. Pictures of Igualada do not do it justice. This project cannot be photographed, not really. It has to be experienced, seeing the actual scale of the site (which felt much smaller than I thought it would) and discovering hidden gems like the top of the chapel and the rosemary growing. What was most surprising for me was the feelings that were evoked. I was not expecting to feel as relaxed as I did. There was something very tranquil in hearing the wind rustle the grass or, at certain moments, feeling the sun pour into the chapel.
Miralles and Pinos achieve this sense of being in nature when walking through the site.
Seeing the site makes the task at hand, I think, easier and at the same time impossible. I find that I am questioning initial thoughts of where on the site to do the project and if any intervention would even make sense. There is no way to get an understanding of what is going on in the site with just one visit...I think the studio needs to just relocate to Barcelona for the semester.
 |
| Light wells on top of the chapel |
 |
| View on top of the chapel |
 |
| Chapel entry |
 |
| Light condition inside the chaple |
 |
| Looking into cemetery |
 |
| Area outside niches |
Subscribe to:
Posts (Atom)
















































